Atelier Chabot
Ce projet est une rénovation de maison traditionnelle du plateau de Montréal. Les propriétaires, une famille avec deux jeunes enfants, souhaitaient un changement de vie et hésitaient entre un voyage autour du monde et l’achat d’une maison. Ce projet combine ces deux envies, qui semblent a priori opposées. Pour ces grands voyageurs, la notion de voyage est au cœur du concept; et nous avons également inclus l’idée de venir réveiller l’enfant qui sommeille en chacun de nous.
Cette maison unifamiliale, bâtie sur deux étages, était plutôt sombre, avec des espaces sous fortes contraintes. Nous avons décidé de casser les codes traditionnels tout en conservant certains éléments forts, tels que les poutres et les murs de brique, en somme essentiellement l’enveloppe extérieure. Nous avons beaucoup travaillé les espaces de circulation, fait entrer la lumière dans la maison, par exemple en créant des puits de lumière au plafond. Un des challenges était de pouvoir profiter de la lumière du matin jusqu’au soir. Pour les espaces de circulation nous nous sommes inspirés des riads marocains, avec le salon au centre desservant les pièces autour, avec des jeux de transparence.
La métaphore du voyage est un fil rouge. Le filet de catamaran évoque un bateau qui vogue, en suspension, au-dessus du salon, et à partir duquel on peut s’installer et contempler le ciel étoilé, suscitant un sentiment d’apesanteur et d’évasion. Les escaliers et le palier sont en acier perforé, laissant passer la lumière, dans une teinte bleu marine évocatrice de mers lointaines et d’aventures.
Des éléments ludiques et inattendus ont été placés à différents points, s’adressant tant aux adultes qu’aux enfants. Un mur d’escalade orne la chambre des enfants, un toboggan relie le filet de catamaran et la cuisine. Pourquoi utiliser les escaliers quand on peut faire des glissades ? Nous avons sélectionné des matériaux nobles locaux , avec par exemple du bois d’érable. Les rideaux apportent une touche théâtrale tout en venant souligner l’esprit ludique des lieux.
Prix designer de l’année catégorie résidence Grand Prix du Design Discipline design d’intérieur, catégorie résidence 15e édition 2022
Prix Platine espace de jeux pour enfants Grand Prix du Design 15e édition 2022
Lauréat Certification Or Grand Prix du Design 15e Édition 2022 Atelier Chabot Discipline design d’intérieur, catégorie résidence, sous espace résidentiel 150-500 m2
Lauréat Certification Or Grand Prix du Design 15e Édition 2022 Atelier Chabot Discipline design d’intérieur, catégorie résidence, sous catégorie intérieur plus escalier
Lauréat Certification Or Grand Prix du Design 15e Édition 2022 Atelier Chabot Discipline design d’intérieur, catégorie prix spéciaux, sous catégorie zone aménagée pour enfants
entrepreneur : Echelle Humaine, acier alain faille, ebenisterie chokette.
english below

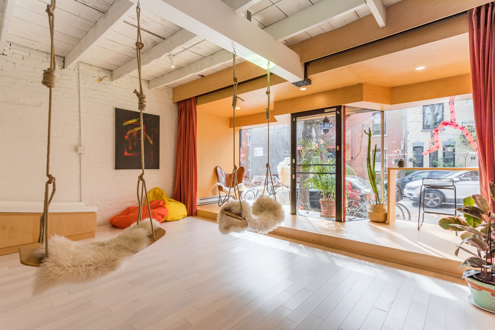
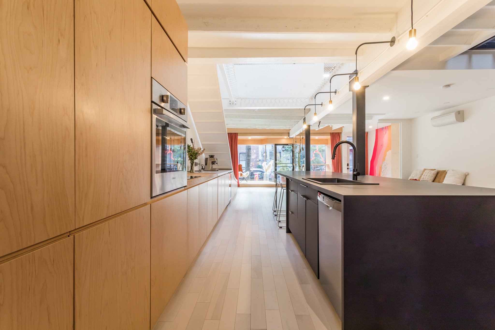

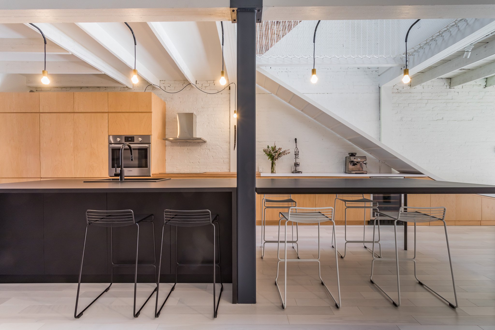
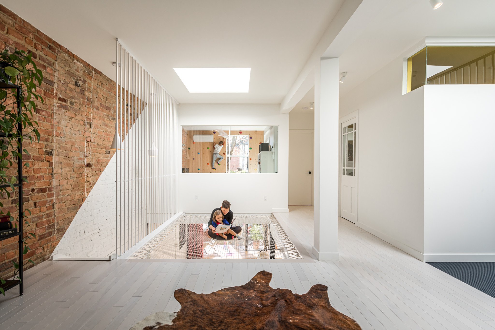
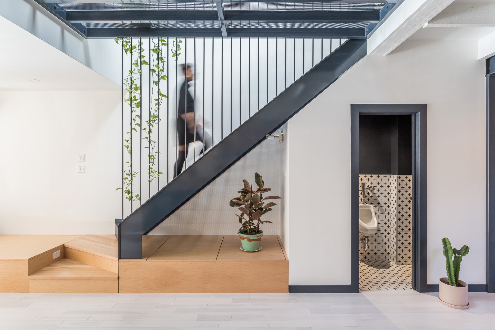
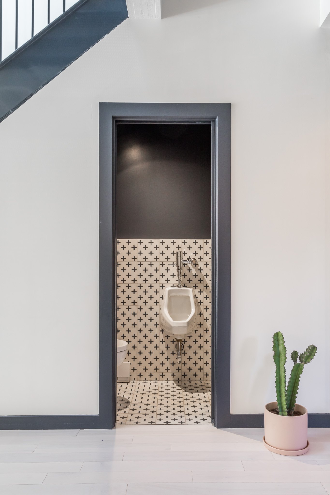
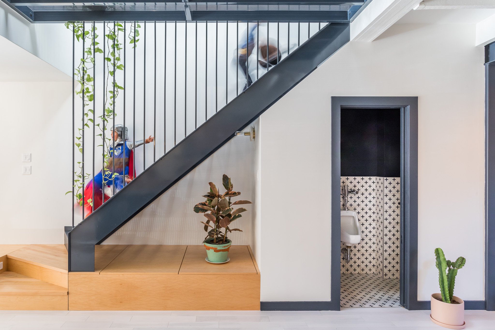
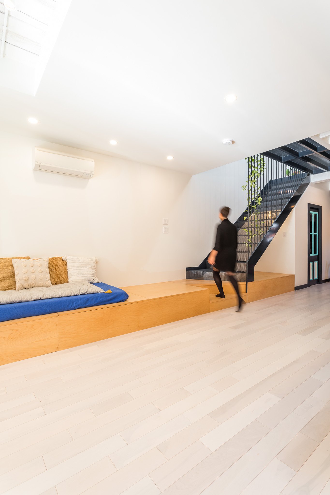
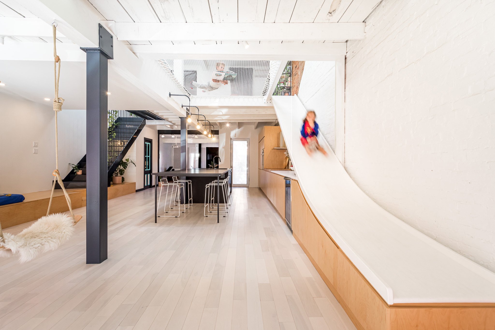

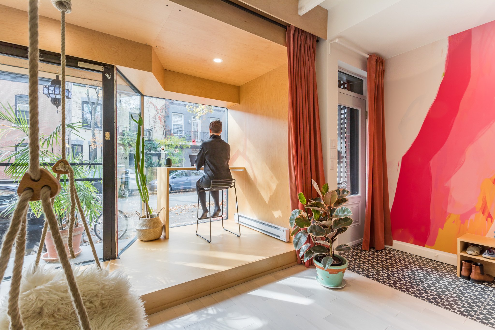



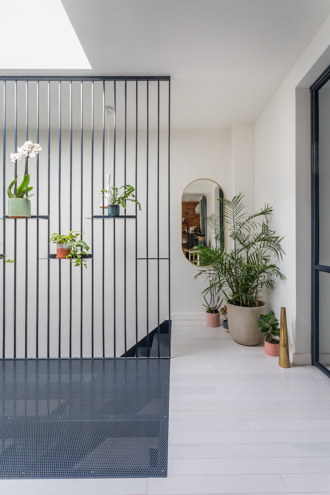
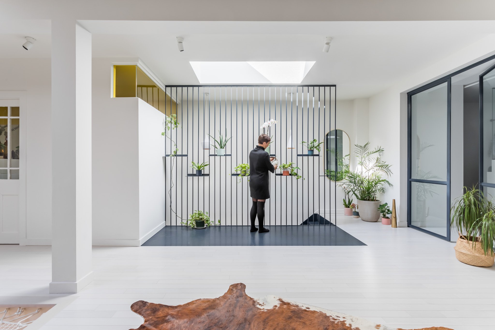
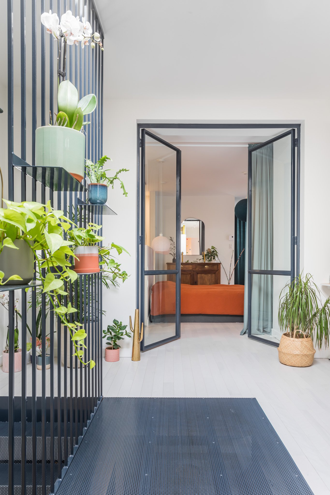
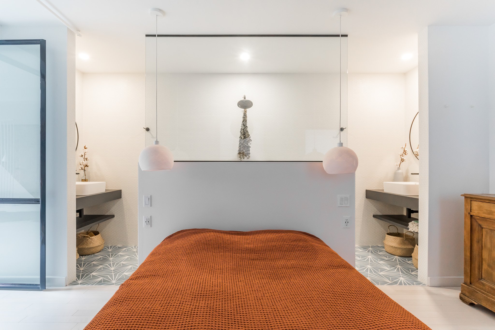
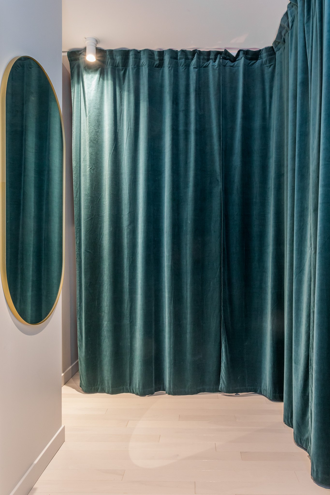
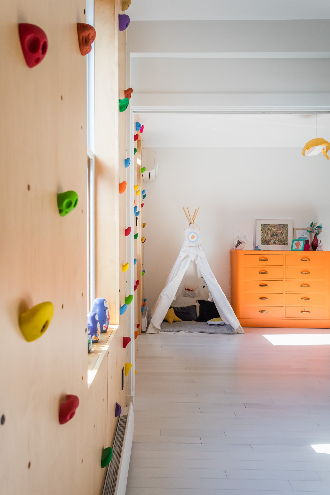
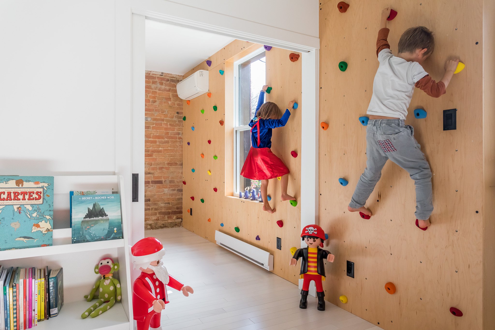
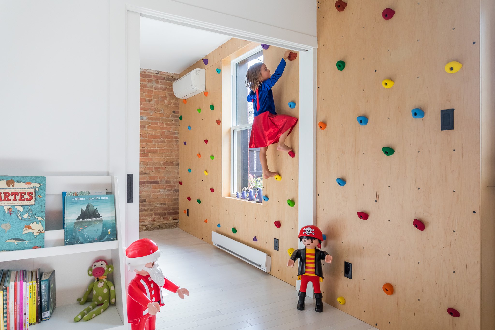
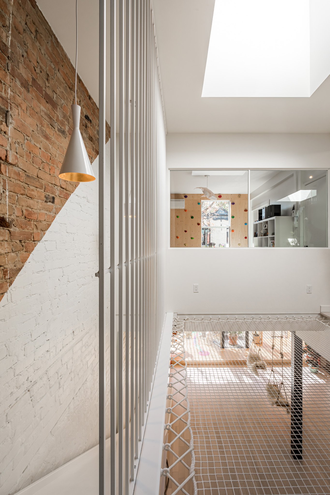
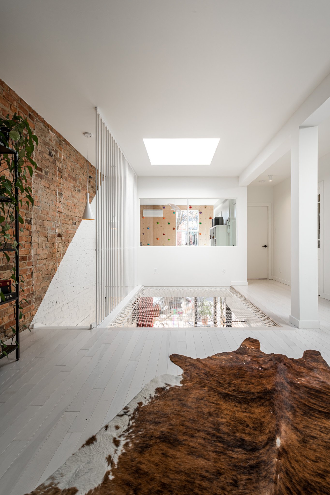
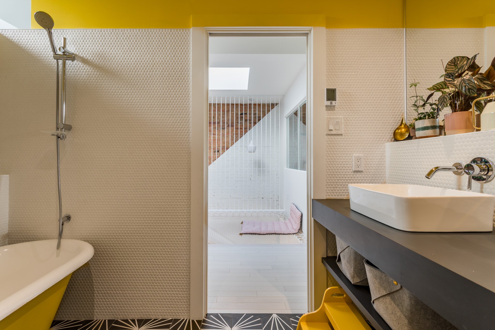
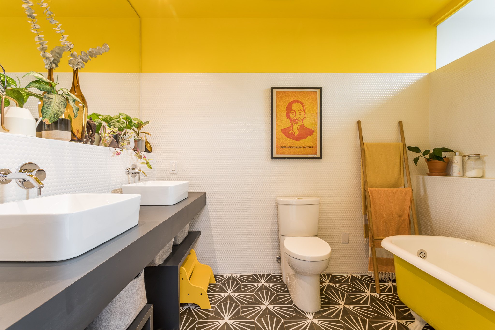


ATELIER CHABOT
This project is a renovation of a traditional house from Le Plateau in Montreal. The owners, a family with two young children, wanted a change of life and were hesitating between a trip around the world and buying a house. This project combines these two desires, which at first may seem to be opposing ideas. For these great travelers, the notion of travel is the heart of the concept; and we have also included the idea of coming to awaken the inner child that lies dormant in each of us.
This single-family house, built on two floors, was a rather dark and strongly-constrained space. We decided to break the traditional codes while keeping certain powerful elements, such as the beams and the brick walls, essentially the outer envelope. We worked a lot on the circulation of spaces, bringing more light into the house by, for example, creating skylights in the ceiling. One of the main challenges was to be able to take advantage of the morning to evening light. For the circulation in the spaces, we were inspired by Moroccan riads, having the living room in the center serving the surrounding rooms with games of transparency.
The travel metaphor is a common thread throughout the house. The catamaran net evokes a boat that sails, suspended about the living room, from which one can settle down and contemplate the starry sky, creating a feeling of weightlessness and escape. The stairs and the landing are made of perforated steel, letting in light in a navy blue hue evocative of distant seas and adventures.
Playful and unexpected elements have been placed at different points, appealing to adults and children. A climbing wall adorns the children’s room, and a slide connects the catamaran net and the kitchen. Why use the stairs when you can slide? We have selected local noble materials, for example, maple wood. The curtains bring a theatrical touch while emphasizing the playful spirit of the space.
Photo Credit: Caroline Thibault
Prizes
Grand winner category interior design - Grands Prix du Design 15th Edition 2022 - Interior design discipline, residence category.
Platinum winner for Children Area - Grands Prix du Design 15th Edition 2022 - Interior design discipline, special awards category, children area sub-category.
Laureate Gold Certification - Grands Prix du Design 15th Edition 2022 - Interior design discipline, residence category, residential space 150-500m2 sub-category.
Laureate Gold Certification - Grands Prix du Design 15th Edition 2022 - Interior design discipline, special awards category, kids zone sub-category.
Laureate Gold Certification - Grands Prix du Design 15th Edition 2022 - Interior design discipline, special rewards category, interior design + stairs sub-category.
Laureate Silver Certification - Grands Prix du Design 15th Edition 2022 - Interior design discipline, residence category, kitchen sub-category.
Testimonial
We had some whimsical ideas, and Florence made them happen! She knew how to integrate all our little follies into a playful, optimized, and bright space! The result is there, and our house is very pleasant to live in! The kids are never bored, and neither are we!
The whole process of converting our duplex was complex and painful, however Florence accompanied us throughout this adventure and is still there two years later. Her patience and sense of compromise made it possible to defuse many situations, and she always knew how to find the words to boost our morale.
Thank you again for everything!

