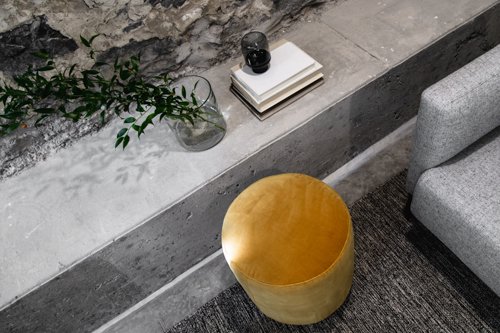Le Marais
Le Marais fait parti de la trilogie des projets Moscou, Brooklyn et Marais. Il s'agit d'une restructuration d'un sous-sol , rdc et extension faite dans un triplex dans le quartier prestigieux du plateau Mont-Royal sur la rue Jeanne - Mance.
"Le Marais", logement sur deux niveaux mettait en vedette les moulures de plafond et murales de l'appartement. La pierre de Moellon était mis en avant. Rappelant ainsi les appartements du Marais, a Paris. Pour ce projet nous avons choisi de mettre en avant les compositions historiques du logement : moulure du plafond, arche, pierre existante. Pour respecter le code du bâtiment et les issus de secours, nous avons totalement restructuré les deux niveaux. Ce projet représentait des défis. Pour commencer nous voulions apporter une grande luminosité au sous-sol, et articuler intelligemment les pièces à l'étage et au sous-sol. L'appartement est orienté autour de deux constructions : l'arche avec la porte coulissante aux motifs qui rappellent les moulures des appartements haussmanniens. Et la suite escalier en acier peinture cuite avec le sol en verre laminé-trempé .
photographie : Kelly jacob, antoine fortin
entrepreneur : Echelle Humaine, acier atelier gris, ebeniste Carlos













Le Marais
Le Marais is part of a trilogy project including Moscou, Brooklyn, and Le Marais. This is a restructuring of a basement, ground floor, and extension made in a triplex in the prestigious district of the Plateau Mount Royal on Rue Jeanne-Mance.
“Le Marais” split-level housing highlighted the ceiling and wall moldings of the apartment. The moellon stone was put forward recalling the apartments of the Marais, in Paris. For this project, we have chosen to highlight the historical compositions of the housing, including the ceiling molding, arch shape, and existing stone. Respecting the building’s code and emergency exits, we have completely restructured the two levels. This project presented challenges, for one, we wanted to bring light into the basement, and emphasize the rooms upstairs and downstairs. The apartment is oriented around two constructions: the arch with the sliding door that has patterns reminiscent of the moldings of Haussmann apartments, and the baked paint-steel staircase suite with a laminated tempered glass floor.
photo credit : Kelly jacob, antoine fortin
Testimonial
“J’ai retenu les services de Florence pour planifier des travaux importants dans un ancien triplex, incluant creuser un sous-sol habitable and transformer l’édifice en un 5 logements modernisé. L’ensemble des travaux a duré 16 mois. Florence était responsable de développer le concept, faire les plans de construction, superviser les livrables tout au long du projet et faire les ajustements nécessaires en cours de route, incluant les discussions pour l’obtention des permis nécessaires. Florence s’est démarquée par sa créativité pour valoriser les espaces habitables et la qualité de son design. Le livrable a été un édifice hautement valorisé, adapté aux besoins du marché visé dans le secteur.”
— Claude G.
I utilized Florence’s services to plan major projects in an old triplex, including digging a habitable basement and transforming the building into a modernized 5-unit apartment. All of the work took 16 months to complete. Florence was responsible for developing the concept, making the construction plans, overseeing the deliverables throughout the project, and making the necessary adjustments along the way, including discussions for obtaining necessary permits. Florence stood out for her creativity in enhancing the living spaces and the quality of her designs. The result was a highly-valued building adapted to the needs of the target market of the sector.

