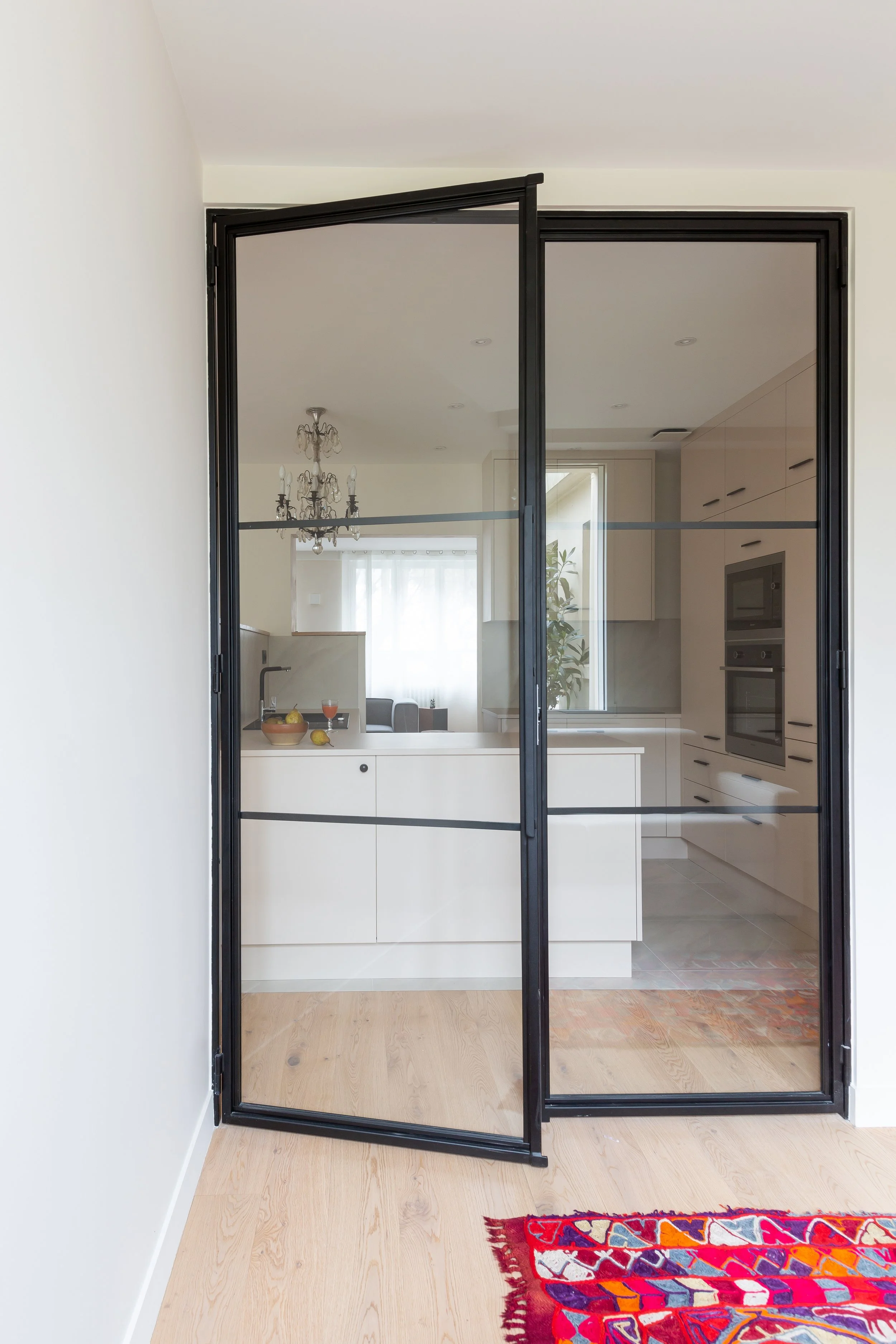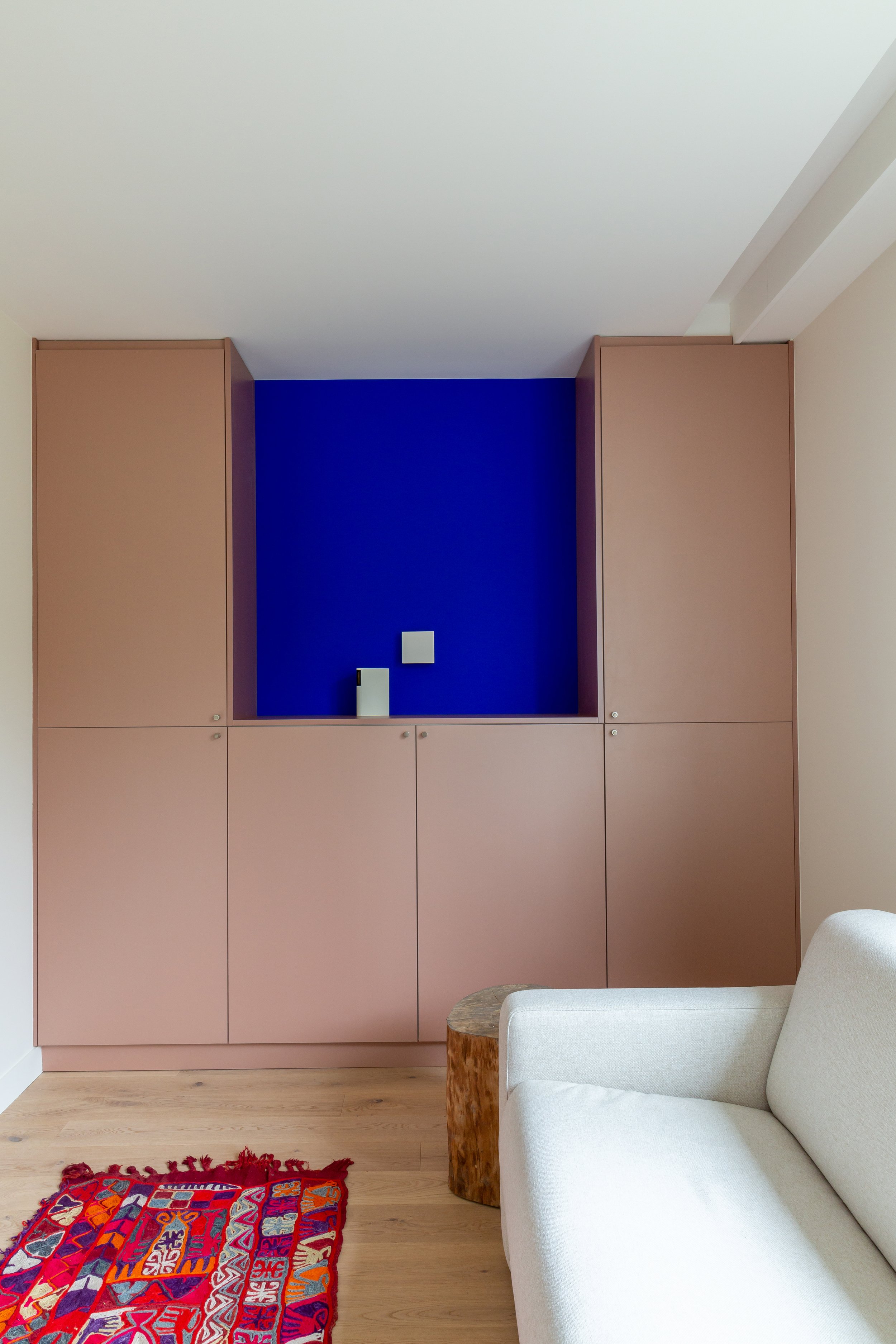Marcel
Cet ancien bureau a été totalement restructuré pour accueillir un couple de personnes âgées. Indee design avait pour mission de transformer cet espace bureau au rdc qui avait 5 bureaux, un toilette et une cuisine en un appartement domotisé, adapté aux personnes a mobilité réduite. Mis à part la lumière traversante et son emplacement, l'appartement n'avait aucun charme.Indee design a choisi de changer l'ergonomie et la circulation générale de l'appartement. Et de rendre l'espace domotisé et accessible aux personnes à mobilité réduite.
Mis à part l'enveloppe (les murs et les fenêtres), tout a été transformé. L'intention était de créer un espace où on pouvait profiter de la lumière traversante des pièces. La cuisine est devenue centrale et les pièces à vivre entourent la cuisine ouverte. Les verrières permettent de laisser passer la lumière. L'ensemble des espaces sont ponctués de mobilier intégré, le rangement a été totalement optimisé.
photographie : agathe tissier
english below




















Marcel
This former office has been completely restructured to accommodate an elderly couple. Indee Design’s mission was to transform this office space on the ground floor, which had five offices, a toilet, and a kitchen, into an automated apartment suitable for those with reduced mobility. Apart from the traveling light and its location, the apartment had no charm at first. Indee Design has chosen to change the ergonomics and the general circulation of the apartment to make the space suitable and accessible for the clients given their specifications.
Apart from the envelope (the walls and windows), every part of the space is transformed. This project intended to create a space where we could take advantage of the light passing through the rooms. The kitchen has become the focal point, and the living rooms surround the open kitchen. The windows allow light to pass through, spaces are accentuated with built-in furniture, and storage is optimized.
Photo Credit: Agathe Tissier
Testimonial
This development was carried out remotely. Florence came on-site to make the plan and the project, and the follow-up was done through video conference with the project manager. We appreciated Florence’s immediate anticipation of anything that might have created problems for us. The apartment is soundproof and thermally insulated, there are plenty of storage spaces, and Florence has been able to bring in the light to take advantage of the garden at the back, and the tree-lined square at the front of the building. The interior has been completely redistributed, it has a sober style and is quite contemporary, and it combines very nice aesthetics with pleasant functionality. Home automation is not forgotten, which simplifies our lives. Florence was able to understand our wishes, adapt them, and advise us with arguments, and she created a living space which we are very pleased with.
F. B.english below
Testimonials
“ Cet aménagement a été réalisé à distance. Florence est venue sur place pour faire le plan et le projet et le suivi a été fait en visioconférence avec le maître d'oeuvre. Nous avons apprécié l'anticipation immédiate par Florence de tout ce qui aurait pu nous créer des problèmes. L'appartement est très isolé phoniquement et thermiquement, les espaces de rangement sont très nombreux et Florence a su faire entrer la lumière pour profiter de la vue sur le jardin sur l'arrière et de la place arborée à l'avant du bâtiment. L'intérieur a été complètement redistribué, le style est sobre et assez contemporain, il allie une très belle esthétique à des fonctionnalités agréables. La domotique n'est pas oubliée, ce qui nous simplifie la vie. Florence a su comprendre nos souhaits, les adapter, nous conseiller avec arguments et elle nous a créé un espace de vie dans lequel nous nous plaisons beaucoup.”
— F. B

